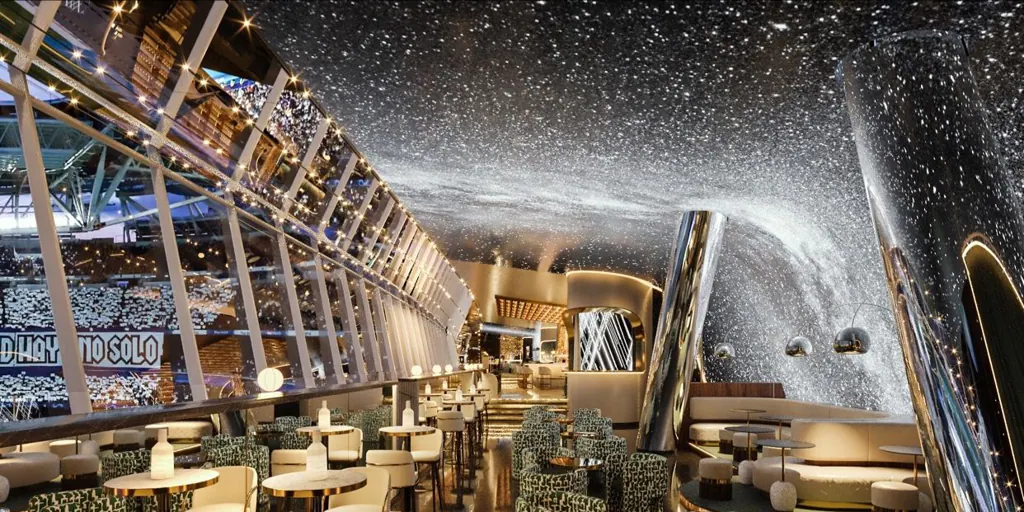This will be an exclusive VIP box with a restaurant, nightclub and panoramic terrace of the new Santiago Bernabeu stadium.

The architectural renovation project of the new Santiago Bernabeu stadium has entered its final stage. Real Madrid, although continuing to use it since the start of work, will open it at some point this year, 2024, and although the exact date is unknown, it should happen soon because there are high profile music events at Madrid stadium as the venue has already been confirmed. The most important one is the Taylor Swift concert on May 30th.
The new Bernabeu will become the new object of desire for all artists and athletes visiting Madrid.. Even El Matador, Ilia Topuria, the new UFC champion, dreams of fighting Connor McGregor on this stage. And this is not surprising, given the details of the project, which highlight not only the futuristic exterior skin, but also interior details that are less noticeable at first glance.
Such is the case with the new VIP area, a space that is much larger than a regular box. It’s not for nothing that the interior design studio “Number 1804”, which designed it, described it “VIP superbox“the new Bernabeu as the “jewel in the crown”.
The photos speak for themselves about this luxurious club, which offers an exclusive benefit: access to the current show taking place in the white Colosseum. If you are already honored to enjoy Vinicius, Bellingham and company playing football in the same room in Madrid – perhaps soon Mbappe… -, Taylor Swift singing or Ilya Topuria wrestling, do so by accessing this sky -bar with an area of 700 m2 in the heart of Madrid. The new Bernabeu will become one of the most desirable projects not only in the capital, but throughout the country.
Luxurious interior
The new VIP lounge at the Santiago Bernabeu, designed by Room 1804, includes not only the aforementioned 700-meter hall, but also two outdoor terraces of 250 m² each. “To design this sophisticated space in such a unique enclave, we brought together top design professionals as well as specialized technical experts,” says Jorge Merino, CEO and owner of Room 1804.
Space, according to responsible research, “inspired by Madrid, in the life of this city“and the goal, as stated in issue 1804, is to combine “its lighting, its architecture with immersive and technological spaces” to achieve “a unique and inimitable place in harmony with the Santiago Bernabeu” that offers “a unique experience.”
This new VIP area of the Santiago Bernabeu stadium is located on the Paseo de la Castellana side and connects the interior of the stadium with the exterior of the said road, one of the main roads of the city. “Its organic configuration guarantees privacy and harmonizes with views of the infield and the majestic Castellana de Madrid,” notes the studio responsible for the skybar’s design.
Inside, which can be reached through two entrances, different rooms are combined, since The Skybar is intended to serve as a VIP box during matches, as well as a luxurious venue for organizing events., as well as a restaurant and nightclub, so it has an impressive bar that occupies the entire central part of the premises. At one end is the aforementioned restaurant area, and at the other is part of the nightclub.
All this is designed in luxury, with the leisure in mind that this privileged space already offers, but without losing sight of what happens inside the establishment. That is why it has a very large screen area so that the event can be followed on television, as well as space for stands and VIP boxes that provide exclusivity and a direct view at the ideal height. what happens on the playing field or stage, depending on the type of event being held. This entire VIP area, facing the inside of the stadium, extends throughout the entire space, both at the dining level and at the bar and nightclub level.
Juan Bourcaib, director of Room 1804, highlights the strengths of the project: “The design is unique, dynamic and surprising, combining creativity and functionality.“. Additionally, he emphasizes that “the meticulous attention to detail ensures the highest quality in every space, conveying a truly awe-inspiring experience,” he notes.
Two terraces with an area of 250 m2, forming an attic passage.
The new sky bar at the Santiago Bernabeu is complemented by two huge terraces of 250 m² each, connected by a walkway, offering views of both Paseo de la Castellana and the stadium’s interior.
The interior design studio, also designed by Room 1804, explains what it has inspired by the emblematic kiosks of Madrid parks such as the Retiro..
Detail of the new Bernabeu project
number 1804
Two terraces keep privacy and luxury among their priorities.and they also offer outdoor bar service and reserved seating to enjoy your leisure time in one of the places that will become a trendy place in Madrid as soon as it opens to the public, probably in the second quarter of the year.
